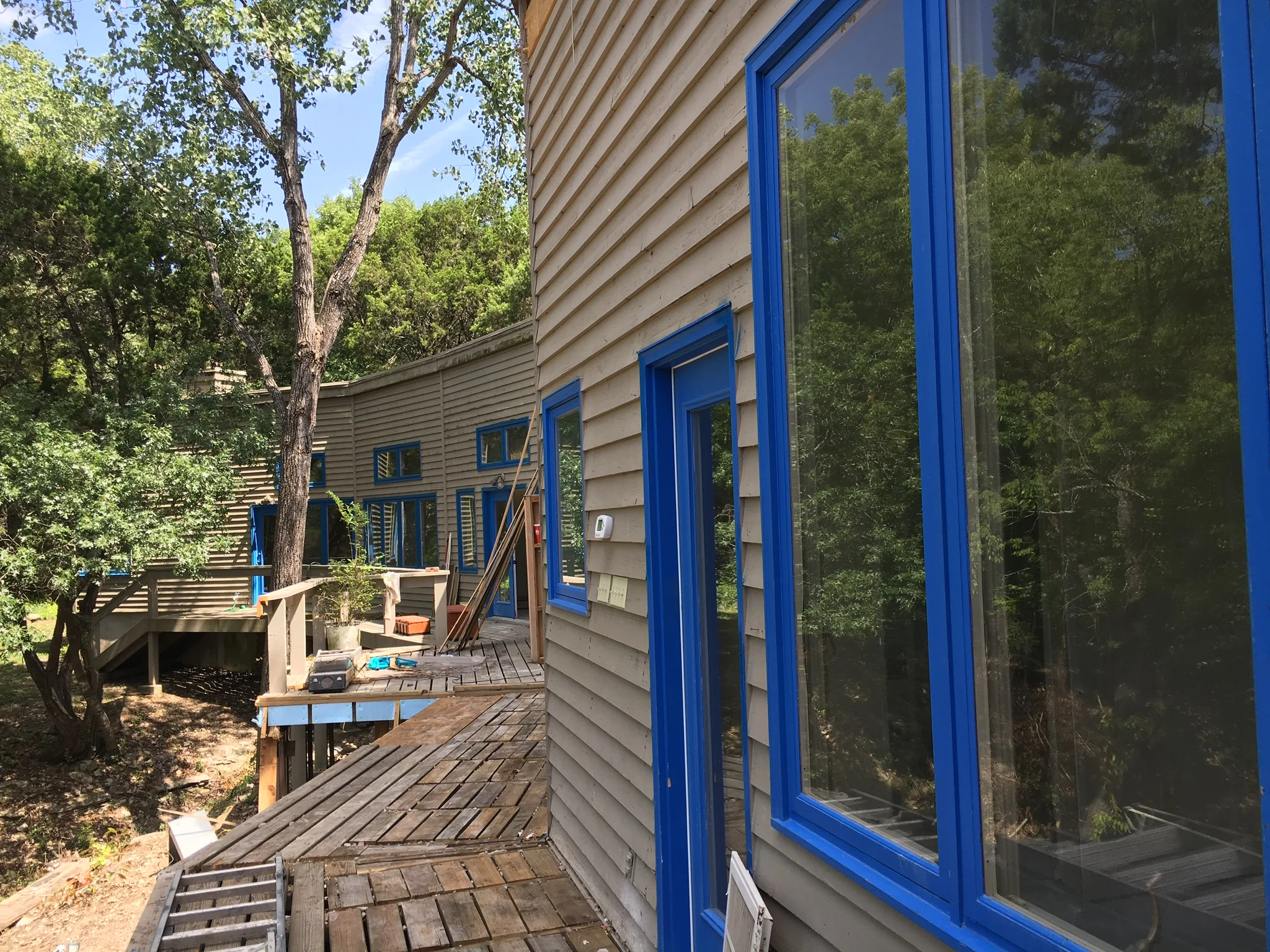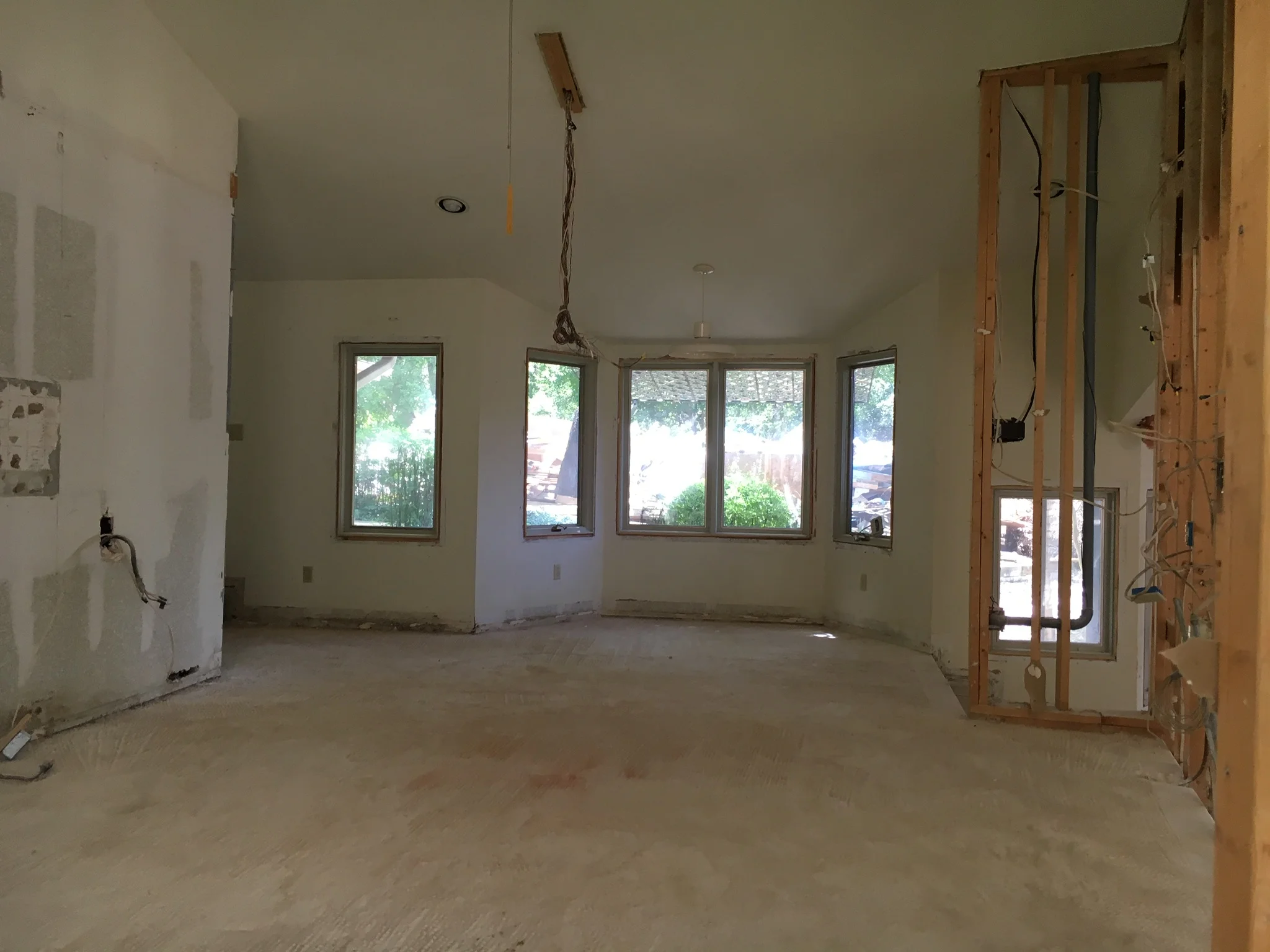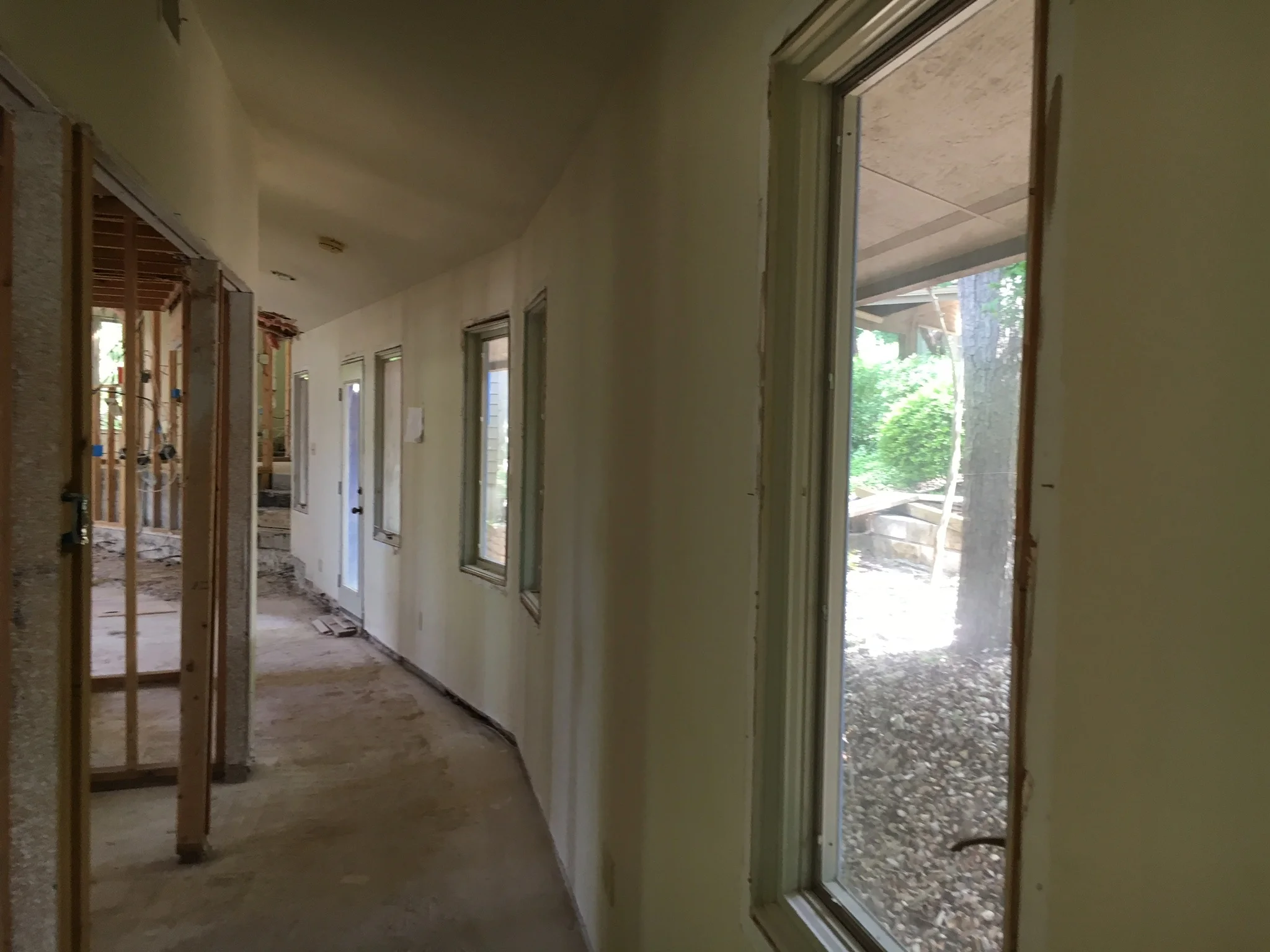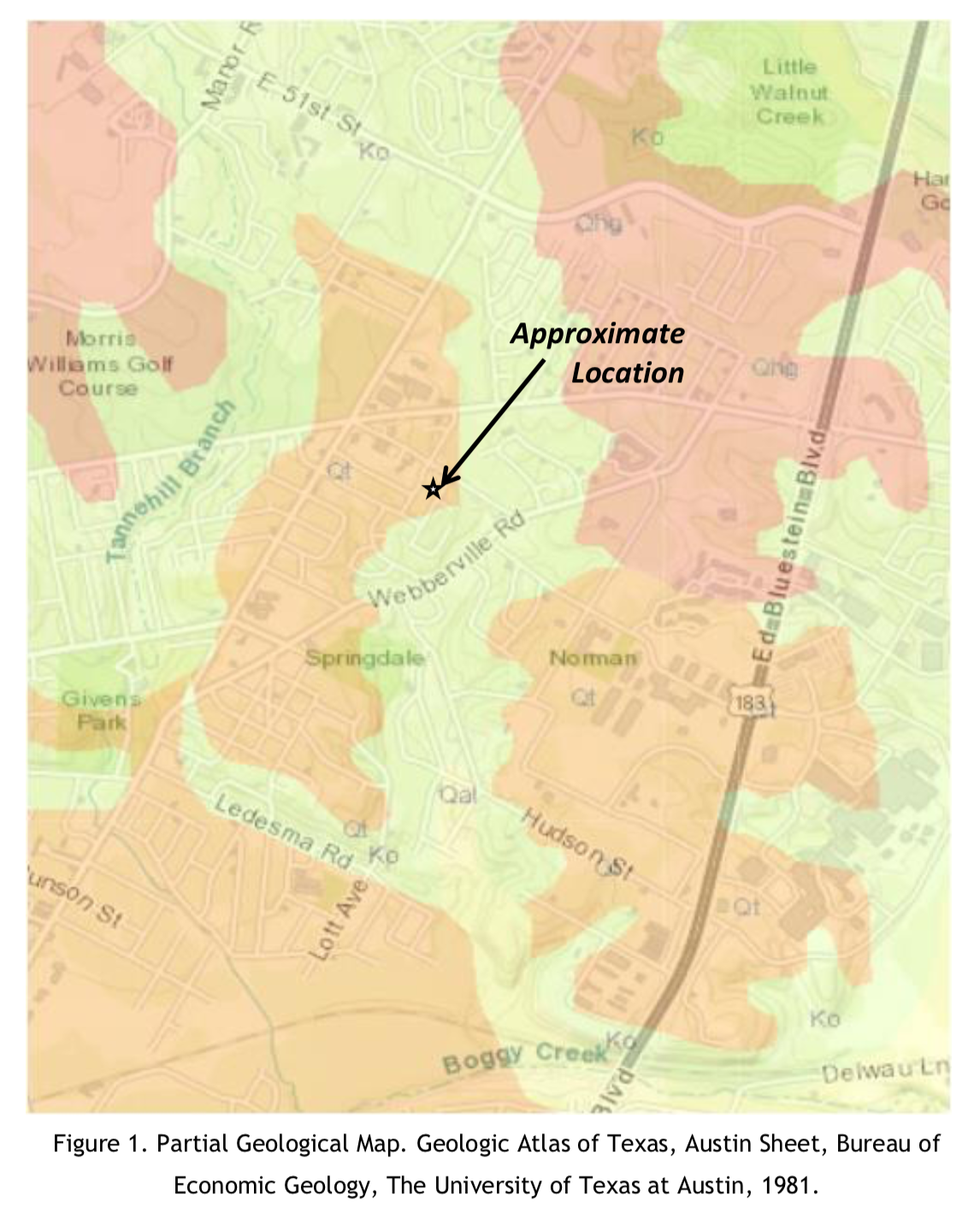Glass has become an integral part of modern architecture, offering transparency, natural light, and an aesthetic appeal.
Concrete in Architecture
Concrete is a material that has been used for centuries and continues to be an important part of modern architecture. Its strength and versatility make it ideal for a wide range of applications, from tall buildings to small homes.
Metal Siding and Roofing
Metal siding and metal roofing have become increasingly popular in architecture due to their durability, versatility, and aesthetic appeal.
Infill Development: Building New Life into Old Spaces
As urban populations continue to grow, cities around the world are looking for new ways to accommodate more people while minimizing the impact on the environment. One solution that is gaining in popularity is infill development. Infill development involves building on underutilized or abandoned spaces within existing urban areas. In this post, we will explore what infill development is, where it is typically found, its sustainability compared to suburban development, benefits and challenges, and how architects can create unique designs within challenging infill lots.
What is infill development and where is it typically found in a city?
Infill development is the process of building new structures or renovating existing ones in underused or vacant spaces in urban areas. These areas can include empty lots, abandoned buildings, or even parking lots. Infill development is typically found in established neighborhoods or downtown areas that have already been developed. This type of development can help reduce urban sprawl and increase the density of existing urban areas.
Is infill development sustainable compared to suburban development?
Infill development is more sustainable than suburban development for several reasons. First, it helps reduce the amount of land that needs to be developed, which reduces the amount of natural areas that are destroyed. Second, infill development reduces the need for people to drive long distances, as they can often walk, bike or use public transportation to get around. Third, infill development can make use of existing infrastructure, reducing the need to build new roads, sewers, and other services.
What are the benefits and challenges of infill development?
Infill development offers several benefits, including increased density, reduced urban sprawl, and the revitalization of underutilized urban spaces. It can also help create more vibrant and walkable communities, with a mix of residential, commercial and cultural amenities. However, infill development can also present challenges, including the need to work within existing building regulations, zoning laws, and community restrictions. In some cases, the cost of renovating an existing building may be higher than building a new one from scratch. Infill development can also face community resistance if it is perceived as disruptive to the existing neighborhood.
How can architects create unique designs within challenging infill lots?
Architects can create unique designs within challenging infill lots by taking advantage of the existing site and surrounding context. By understanding the neighborhood's history, culture, and existing architecture, architects can design buildings that fit seamlessly into the existing fabric of the community. They can also use creative building materials and innovative design solutions to make the most of small and irregularly shaped lots. Building upward is another strategy, with the potential to increase density while preserving open space.
Conclusion
Infill development offers many benefits for cities and their inhabitants, including increased density, reduced urban sprawl, and the revitalization of underutilized spaces. However, infill development also presents challenges that must be addressed by city officials, developers, and architects. By working together, these stakeholders can create unique, sustainable, and livable urban environments that benefit everyone. With the right strategies and innovative design solutions, infill development has the potential to breathe new life into old spaces, and create thriving, vibrant communities that are both environmentally and socially sustainable.
What is a Geotechnical Report?
“You can bury a lot of troubles by digging in the dirt.” Author unknown
What is a Geotechinal Report and why is it important?
If you are considering building a new structure, such as a house or commercial building, it is important to understand what is below. A good foundation is always critical as with anything in life!
A geotechnical report is a subsurface soil testing and exploration analysis. It is crucial to understand the soil mechanics of a site in order to properly design a suitable foundation for a structure.
Let’s start with a few basic questions and definitions:
What is soil? It’s all just dirt right?
Dirt is much more complex and complicated than you may think. Technically soil is “defined as sediments or other unconsolidated accumulations of solid particles produced by the physical disintegration and chemical decomposition of rocks. It may or may not contain organic matter.”
Soil is basically minerals, decomposed organic matter, organic matter, etc. It is a complex and dynamic mix of particles, and this mix defines the characteristics of soil.
So where does soil come from?
Some soil may have been formed in place from rocks decomposing or breaking apart and is classified as residual. All other transported soils are classified by their method of transportation. There are four basic classifications:
Colluvium - Transported by gravity. I.e. landslides, or soil that gradually moves down a slope.
Alluvium - Transported by water
Aeolian - Transported by wind
Glacial till - Soil that has been tilled out of the Earth’s crust by ice.
The transportation process is important because it often determines what types of soils are found in certain locations and what properties it may contain as it relates to foundation designs.
In foundation design, perhaps one of the most important factors in soil mechanics is the soil’s reaction with water. Moist soils contain some form of water. The presence of water changes the soil’s properties such as volume, weight, density, etc. Think of dust and mud - some soils with the exact same mixture can go from each extreme. Would you want to build your dream house on mud?
First let’s take a brief history lesson:
In the late 1800’s and early 1900’s a Swedish scientist named Albert Atterberg developed tests and a classification system to determine the water content of soil and when certain changes in characteristics would take place. Soil can basically change from a slow to a liquid (dust to mud) depending on it’s moisture content. Atterberg therefore established four states of consistency based on water content:
Solid
Semisolid
Plastic
Liquid
These states are called the Atterberg limits.
Back to the geotechnical report:
How is the soil investigated?
The soil is tested with a drilling rig that drills down or taps down into the soil. As it hammers into the soil it collects the dirt within the boring casing so it can be extracted and analyzed for testing.
What is typically included in a geotech report?
The geotech report will provide foundation recommendations based on the soil profile, the site geology, the project description (obtained from the architect), the site stratigraphy and a detailed analysis of the soil characteristics described above.
How does this influence your foundation design?
The geotechnical report greatly influences the foundation design as it provides a wealth of knowledge to your structural engineer during the design process. It will make recommendations on grade beams, reinforcing requirements, etc.
What is a punch list?
Why is the last 1% of a project is always the hardest to finish?
Is there an effective and efficient way to manage your contractor to ensure everything was built to spec and the final product is what you expected? Yes! The answer is a punch list.
What is a punch list?
A punch list is a list of deficiencies or defects that need to be addressed before the project is finished. It is reviewed at predetermined intervals for checks as the construction progresses in order to ensure that the work is in compliance with the contract documents that are prepared by the architect and design consultants.
For large complex projects a list may start with the rebar inspection and pre slab pour to inspect the plumbing and electrical work. However most homeowners will only want to walk the final punch list to review the cosmetic work, so the Architect will conduct periodic site visits with engineers or inspectors to review the work completed to date.
Who is involved in a punch list?
Here are the major players in a punch list:
Owner
Architect
Contractor
Subcontractors
How to use a punch list..effectively.
The most effective way to utilize a punch list is to start it early in the project. This will keep all parties on track and expectations met throughout the course of the project. At some point it is inevitable as the final work will get inspected so it is better not to have any misunderstandings or differences in expectations at a later stage in the project.
What are good intervals for a punch list?
Pre-slab Pour Punch
Electrical rough (with electrician and building inspector)
Plumbing rough (with plumber and building inspector)
Rebar/ anchor bolt (with structural engineer)
Framing Inspection Punch
Electrical rough (with electrician and building inspector)
Plumbing rough (with plumber and building inspector)
Framing rough (with structural engineer and building inspector)
Window installation
Envelope Punch
Sheathing review (with structural engineer)
Flashing installation
Waterproofing review
Roofing review
Window and door caulking and sealant
Interior Punch
Drywall finish and quality
millwork
Tiling
Hvac
Electrical
Final Punch
Paint
Caulking
Fixture install
Appliance installation
Does everything work? Test everything!
What is an effective way to prepare a punch list?
A simple spread sheet is always a go to source for developing a list of defects. But there are now a variety of applications available that integrate into drawings to create an effective and efficient punch list for contractors and homeowners. Applications such as Plangrid provide a platform for creating and managing punch lists and drawings throughout the life of a project. It is also a great way to create a project history of items that have been completed and open items for efficient management.
How we use Plangrid to create a punch list:
The beauty of utilizing a software such as Plangrid to develop a punch list is that multiple users have access to the same set of documents in real time. So when there is an RFI (more about RFI’s here) or a question regarding a punch list item, users are immediately notified. This enhances efficiencies and the decreases the overall timeline of the project saving the owner time and money.
What are some common things to look for on a final punch list?
We’ve found that one of the most common things that is overlooked is testing. For example do the water faucets work? Are the installed properly. Is the hot water actually the hot water (we’ve seen plumbers cross the valves). Is the HVAC system working properly. Is it quite? Are all the diffusers open? These are just a few things that can be discovered through testing appliances and fixtures throughout your project before the final close out.
Let there be Light! Lighting in Architecture
“Light is something that can really change your perception of space.” - Alexander De Betak
Lighting is one of the most fundamental considerations in architecture. It is a simple, yet difficult skill to fully master. Great, grand spaces and small intimate spaces are all defined by light.
We tend to forget the necessity of passive lighting with all the artificial light available today, but incorporating natural sunlight into a design is fundamental in creating a space that is comfortable, healthy, and sustainable.
Here are three basic considerations of lighting design to consider when designing your home:
Solar orientation:
Solar orientation is a building’s placement in relation to the sun. Since the sun’s path is dynamic, it changes every day throughout the year, Thus creating dynamic opportunities to utilize sunlight throughout the year. For example, in the northern hemisphere, windows facing south will receive more direct sunlight, that is usually harsh compared to northern facing windows which receive indirect light that is very soft and comfortable. But in the winter you may want more direct sunlight into the space, since the weather is usually cooler and some passive solar heating may be desirable.
Sun Shades and Screens:
Another method of controlling natural light is to incorporate solar shades and screens into the facade of your design. A screen may be designed to allow light to illuminate a space during certain times of the day or the year. In addition to their functional purpose, they can also be a design element to accentuate the architecture. In order to design a solar screen, sun studies can test the desired effect of light required for the space.
Landscaping and Vegetation:
Perhaps the easiest and most cost effective way to control natural light into a space is landscaping. One example of thoughtfully incorporating landscaping into a design is to plant deciduous trees along the southern facing side of a structure. During the summer months, when it is hot and the sunlight is harsh, the full canopy of the trees will shade the building, but allow indirect and dappled light to enter the space. This will also reduce the thermal load on the building, providing a more sustainable and energy efficient design. During the winter months, when the trees have no leaves and when more direct sunlight is preferred, light will illuminate the space and provide more passive heating.
Evergreen trees have also been a design consideration for many farms and pioneering settlements. These trees were typically planted on the norther facade of buildings in order to provide a wind break during the harsh, cold winter months.
Check out our feature on Redfin along with other Architect’s ideas when designing your custom home.
7 things to know and 3 things to avoid for a residential remodel.
Important things to know and avoid for your residential remodel project.
Building around City of Austin Trees
Building around City of Austin Trees
Sundown - Construction starts!
Construction has started on the Sundown residence. The roof is off! Getting ready to add the second floor!
Construction by Deville Custom Homes.
TEXMEX & Chill…
There are plenty of Mexican food restaurants in Texas, but this concept promises to deliver a fresh take on Tex-Mex. Repurposing an old run-down building in a pedestrian friendly corridor this restaurant promises to provide a fresh authentic Mexican cuisine and a bold unique atmosphere.

Downtown office remodel
Check out a couple concept renderings for an office remodel! Located near the Capital in Austin, we are looking at different screen concepts to spruce up the street presence of this mid-century office building. There are also plans to eventually add a small cafe to provide some amenities to this dead zone of the CBD.




Navidad update
Here are some images of the Navidad Residence. A 6,500 SF remodel with a new pool and cabana area. Everything is taking shape! Should be finished in October.
Pool and hardscape design and construction by Austin Water Designs.
Interior remodel by Upper Construction.
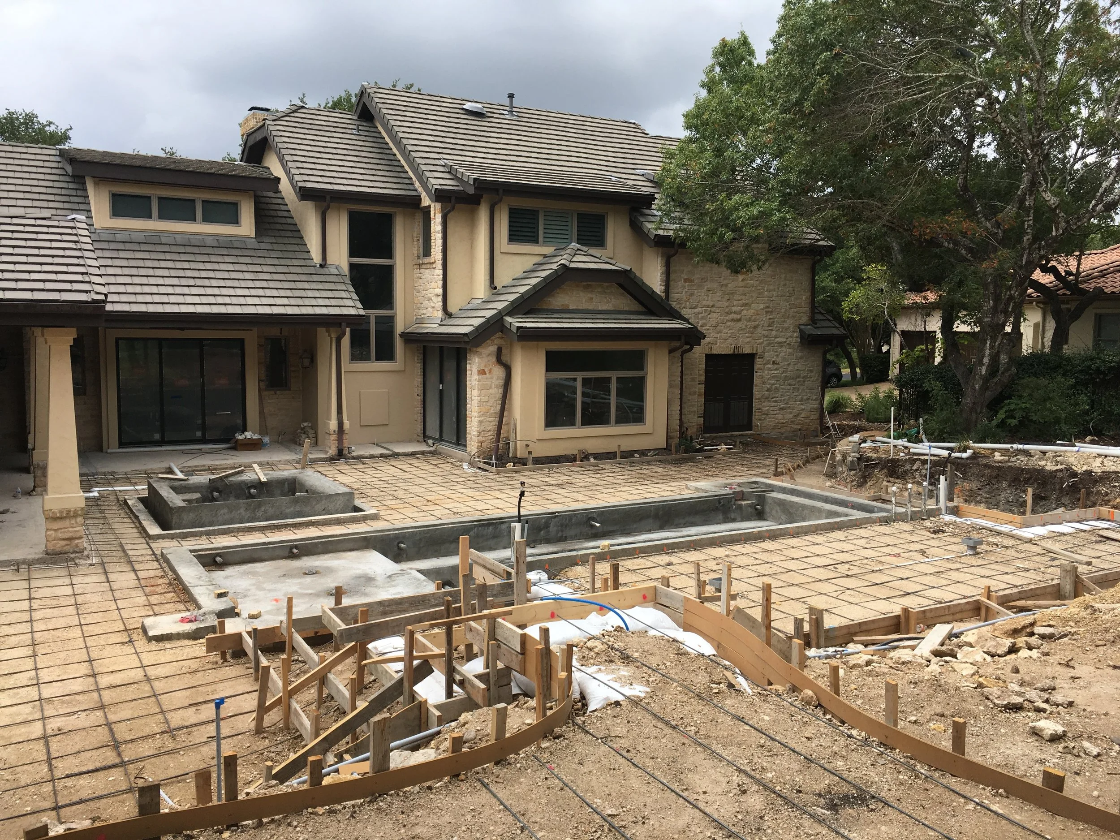
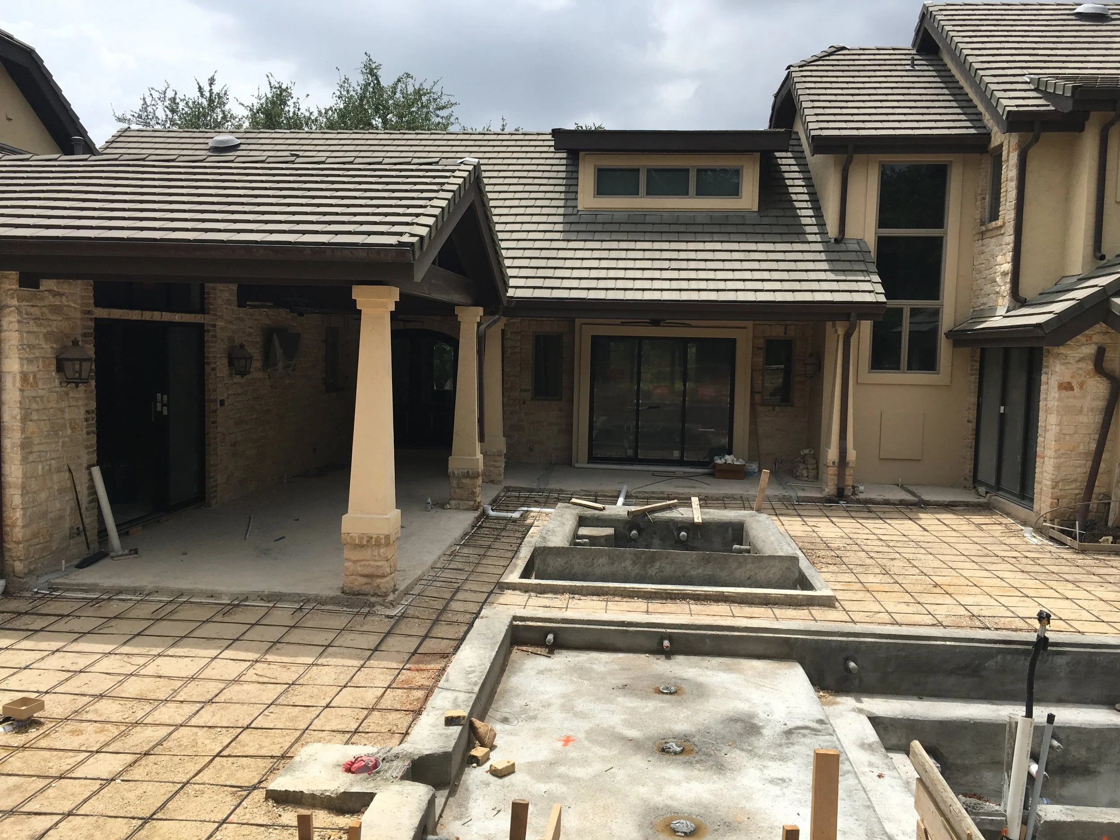
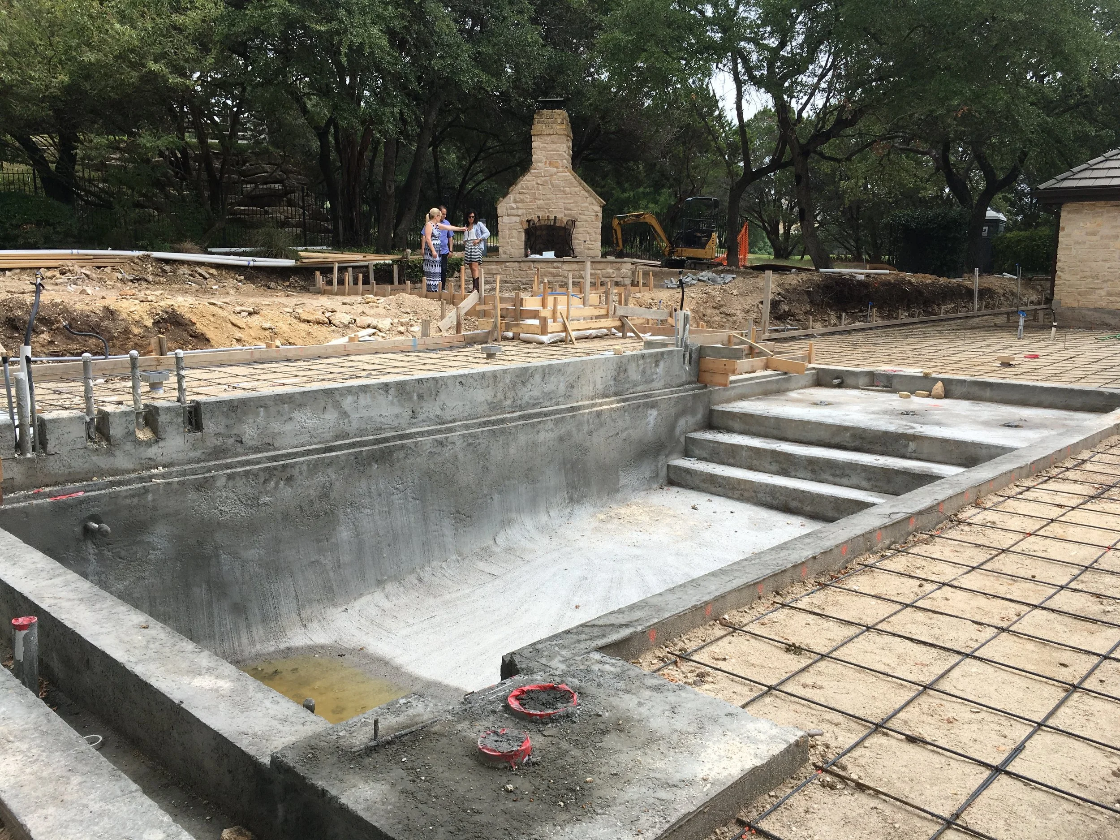
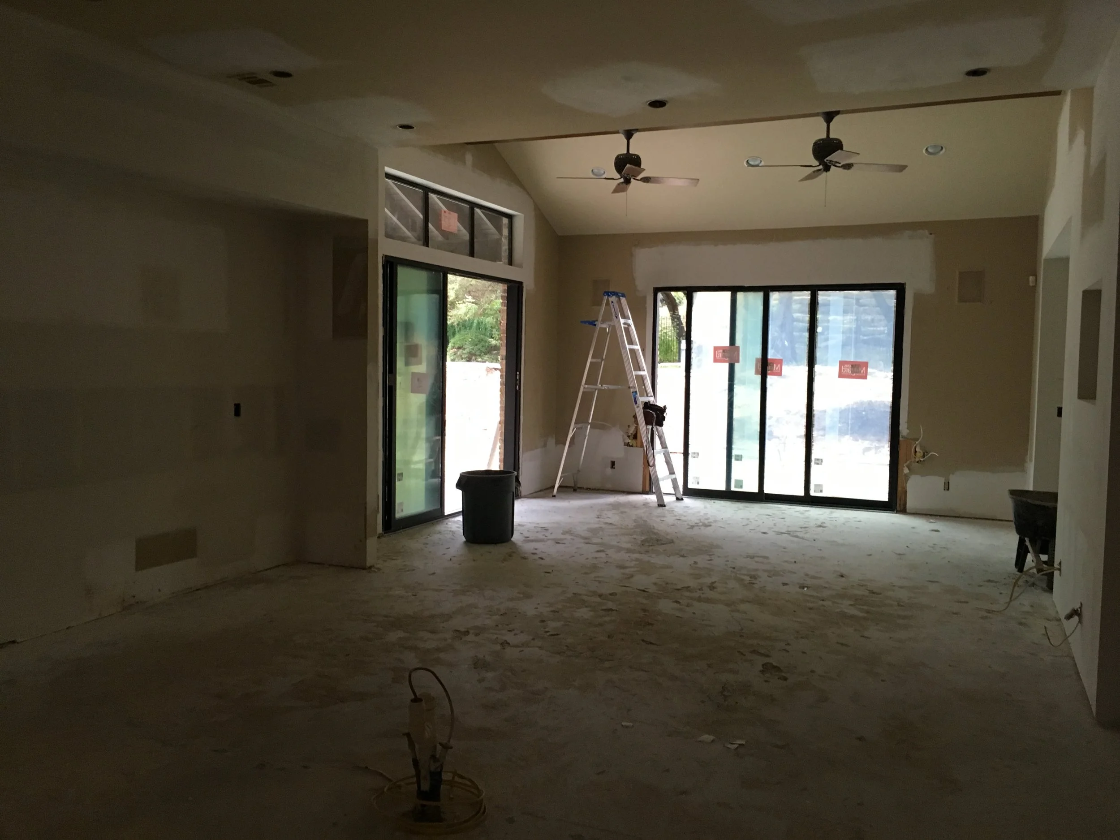
It's all Greek to me!
I recently had the opportunity to visit some colleagues in Greece who we are partnered with on a couple of projects. Along with visiting some of the famous sites we also took a tour of some of their projects. This is a private residence near Volos. The entire super structure of the house is site cast concrete!
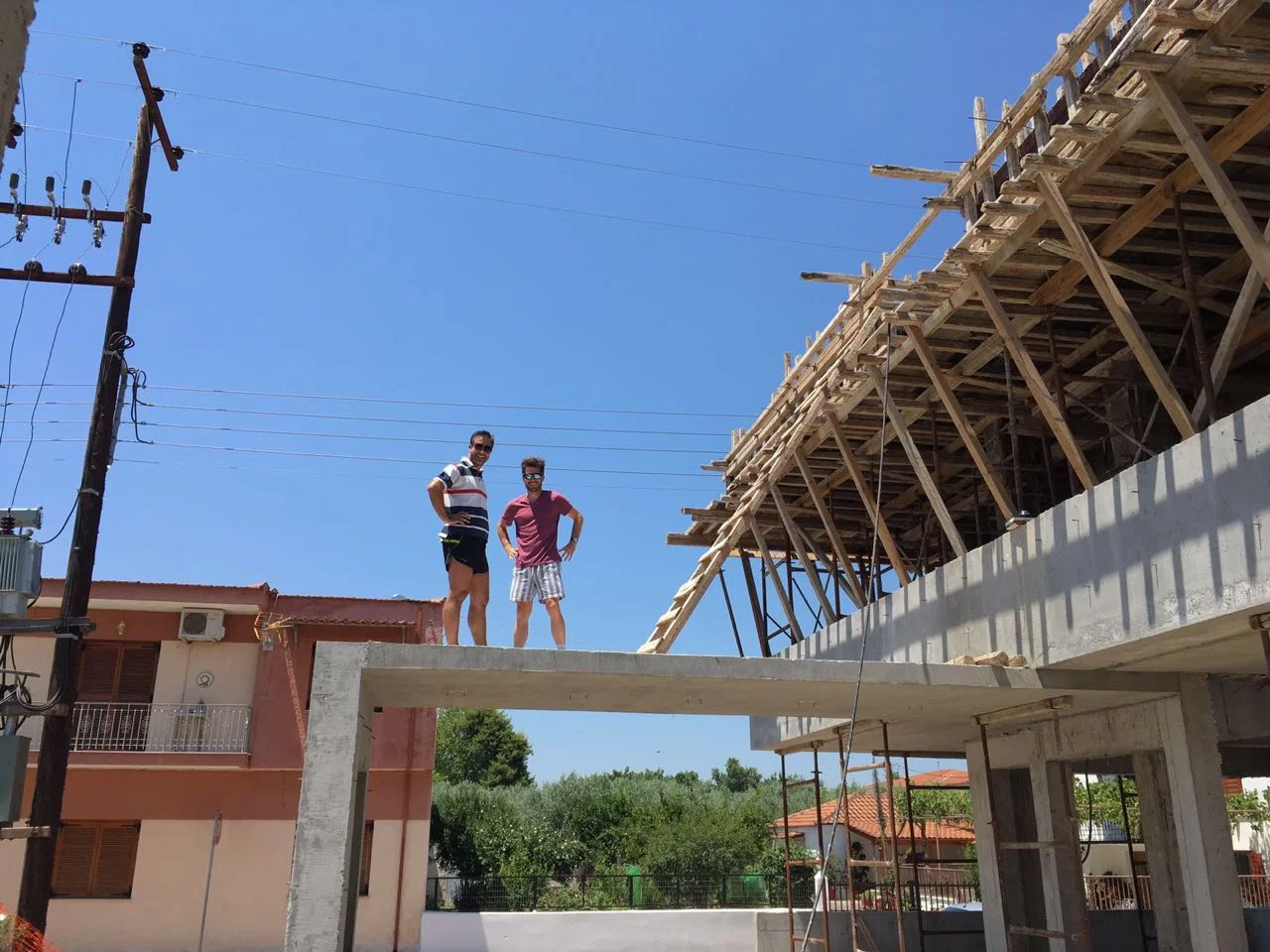
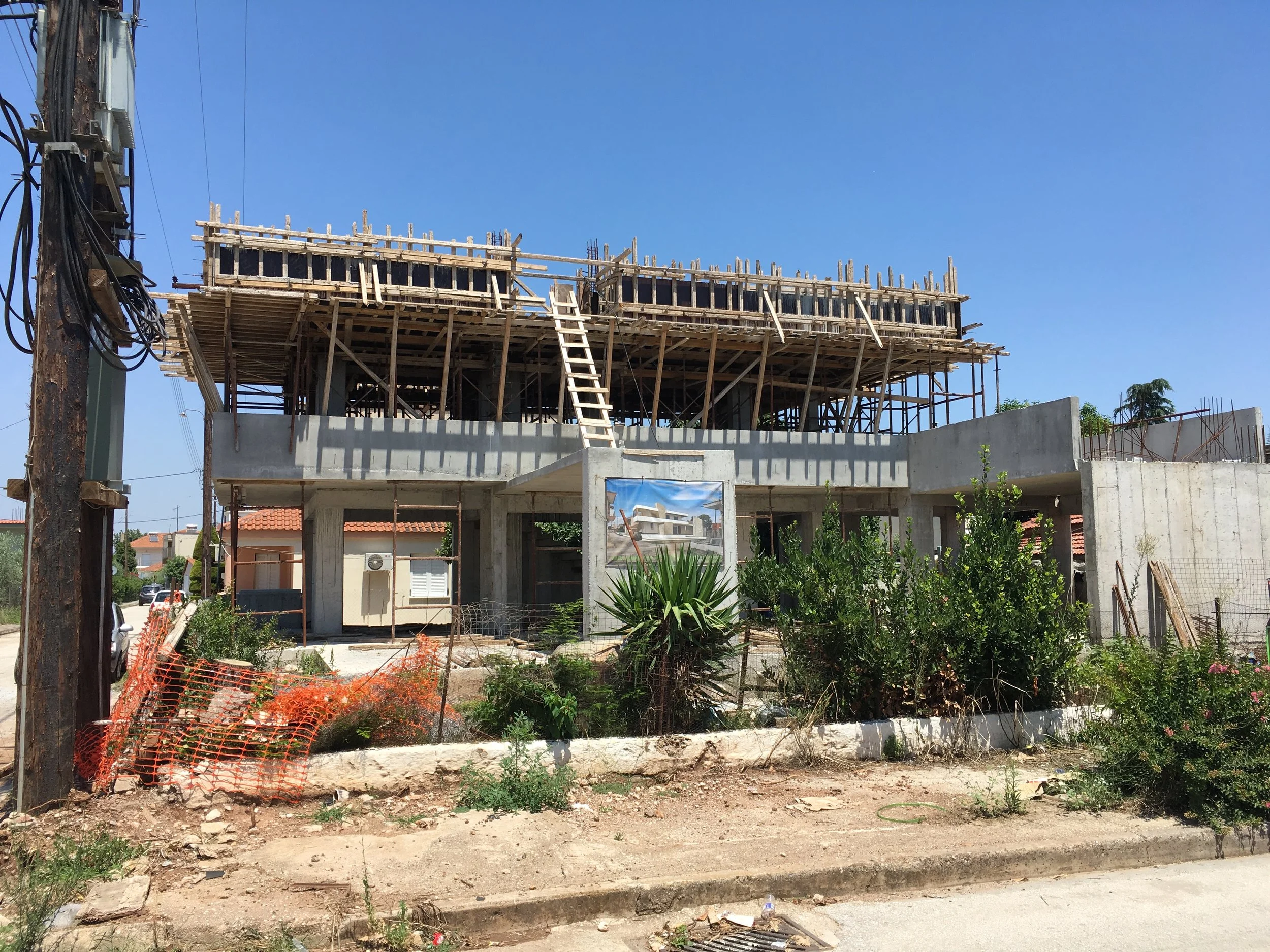
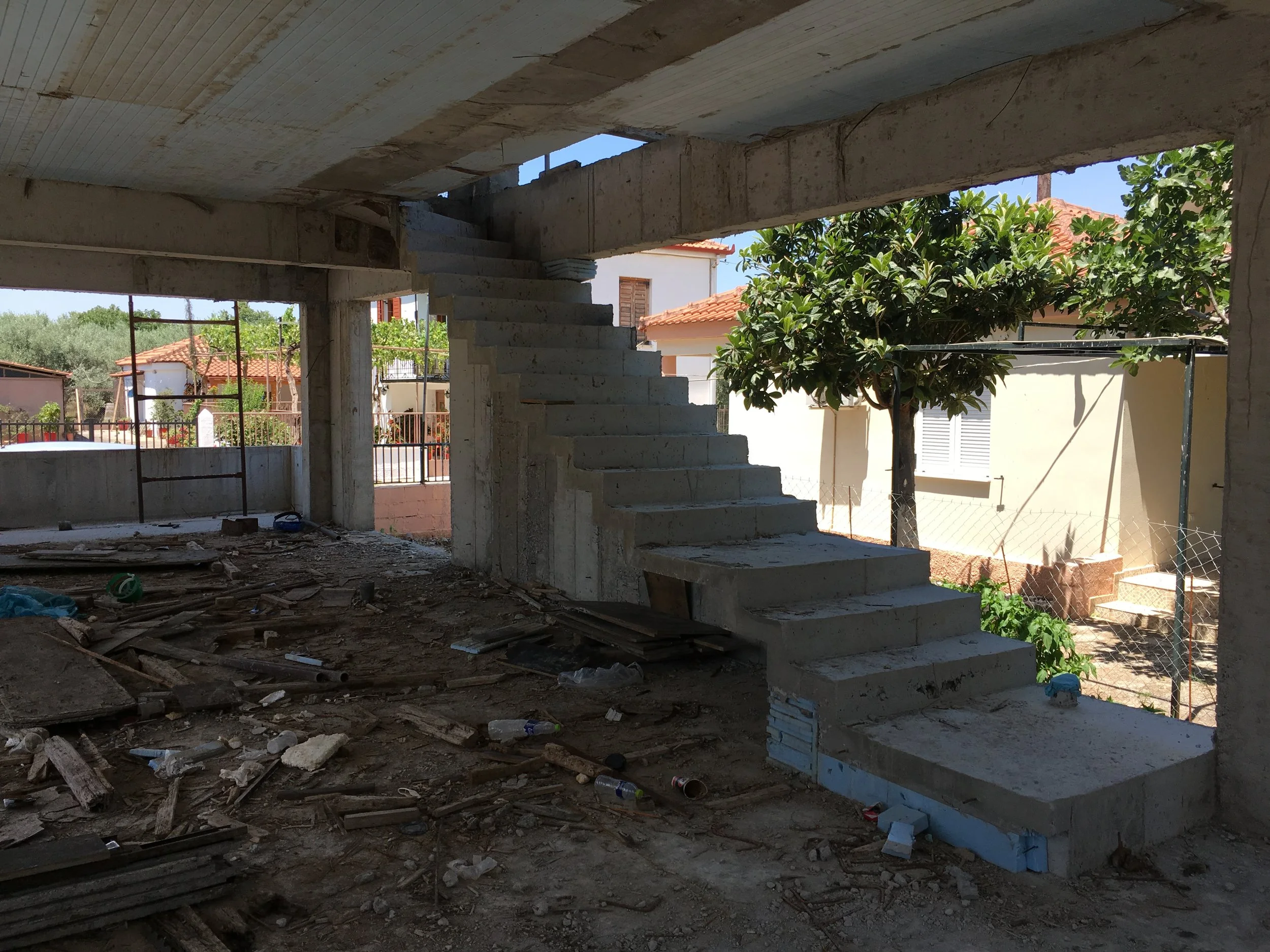
Sundown update
The remodel of this unique residence seeks to update the aesthetic while maintaining the integrity of the original design concept for the house. Since the house is nestled on the edge of a ravine, and traverses a portion of a creek, many site considerations were taken into account in order to maximize the relationship of the house to the surrounding environment.
The scope of the project includes removing interior walls and columns to create a more open plan, increasing the size of the windows and doors to take advantage of natural light and the hill country views, and adding a second level for a master suite.
The project is currently under construction and is planned to be completed by the end of 2018.


