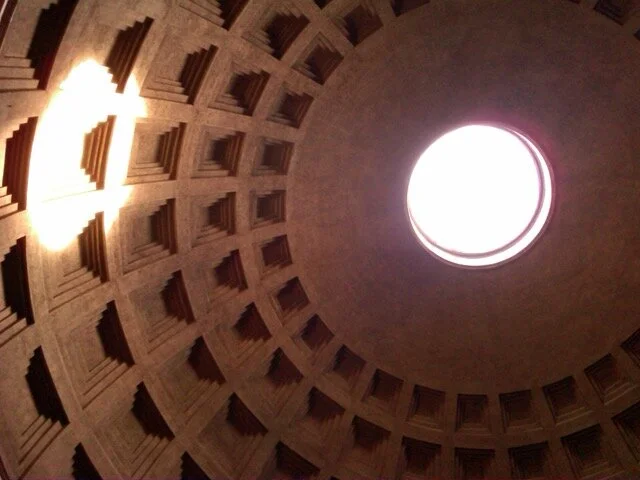“Light is something that can really change your perception of space.” - Alexander De Betak
Lighting is one of the most fundamental considerations in architecture. It is a simple, yet difficult skill to fully master. Great, grand spaces and small intimate spaces are all defined by light.
We tend to forget the necessity of passive lighting with all the artificial light available today, but incorporating natural sunlight into a design is fundamental in creating a space that is comfortable, healthy, and sustainable.
Here are three basic considerations of lighting design to consider when designing your home:
Solar orientation:
Solar orientation is a building’s placement in relation to the sun. Since the sun’s path is dynamic, it changes every day throughout the year, Thus creating dynamic opportunities to utilize sunlight throughout the year. For example, in the northern hemisphere, windows facing south will receive more direct sunlight, that is usually harsh compared to northern facing windows which receive indirect light that is very soft and comfortable. But in the winter you may want more direct sunlight into the space, since the weather is usually cooler and some passive solar heating may be desirable.
Sun Shades and Screens:
Another method of controlling natural light is to incorporate solar shades and screens into the facade of your design. A screen may be designed to allow light to illuminate a space during certain times of the day or the year. In addition to their functional purpose, they can also be a design element to accentuate the architecture. In order to design a solar screen, sun studies can test the desired effect of light required for the space.
Landscaping and Vegetation:
Perhaps the easiest and most cost effective way to control natural light into a space is landscaping. One example of thoughtfully incorporating landscaping into a design is to plant deciduous trees along the southern facing side of a structure. During the summer months, when it is hot and the sunlight is harsh, the full canopy of the trees will shade the building, but allow indirect and dappled light to enter the space. This will also reduce the thermal load on the building, providing a more sustainable and energy efficient design. During the winter months, when the trees have no leaves and when more direct sunlight is preferred, light will illuminate the space and provide more passive heating.
Evergreen trees have also been a design consideration for many farms and pioneering settlements. These trees were typically planted on the norther facade of buildings in order to provide a wind break during the harsh, cold winter months.
Check out our feature on Redfin along with other Architect’s ideas when designing your custom home.


