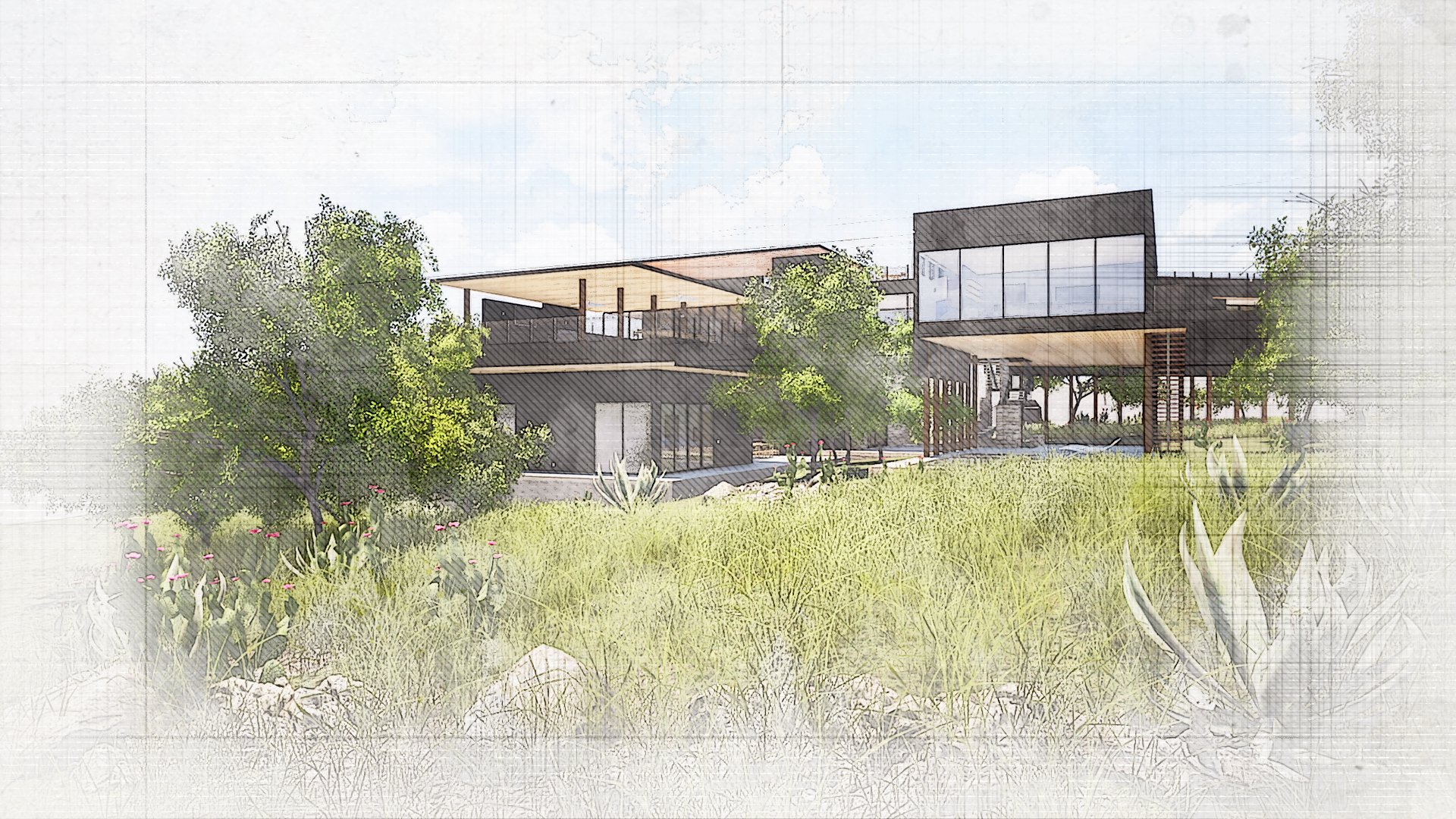A Harmonious Retreat on Lake Travis
Nestled along the serene shores of Lake Travis, just west of Austin, the Travis Residence stands as a testament to architectural excellence and environmental stewardship. Spanning over 10,000 square feet, this architectural marvel embraces its natural surroundings with grace and reverence.
Situated on a picturesque site, the residence is thoughtfully elevated on "pilotis" to minimize its footprint and allow the landscape to flow around and beneath the structure. This design approach not only respects the environment but also provides a series of covered verandas, offering the homeowners a seamless connection to the outdoors while providing respite from the summer heat.
Material choices are carefully curated to enhance both aesthetic appeal and sustainability. Shou sugi ban, a traditional Japanese technique, is slated for the exterior siding, complemented by locally sourced limestone, adding texture and character to the facade.
Programmatically, the residence is a testament to luxury living, boasting an array of amenities tailored to modern lifestyles. An art studio, piano parlor, speakeasy, and game room cater to diverse interests, while a large indoor-outdoor kitchen and dining room serve as the heart of the home, fostering moments of conviviality and connection.
The master suite, with its private balcony overlooking the surrounding hill country, offers a sanctuary for relaxation, while each bedroom features a private suite of bathrooms and ample closet space, ensuring comfort and privacy for all residents.
The Travis Residence is not just a home; it is a sanctuary where architecture, nature, and luxury converge in perfect harmony, offering a retreat that rejuvenates the soul and inspires the senses.
This project is in collaboration with Rene Gonzalez Architects based in Miami.




