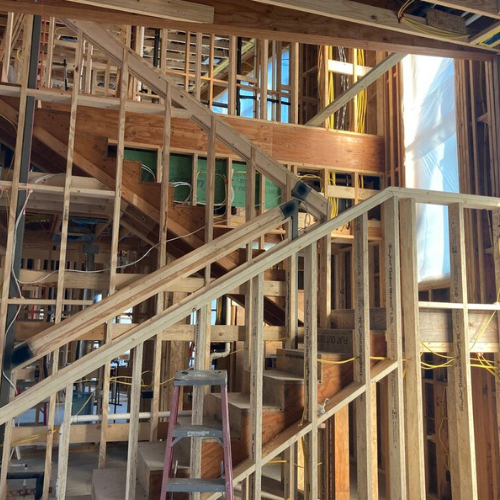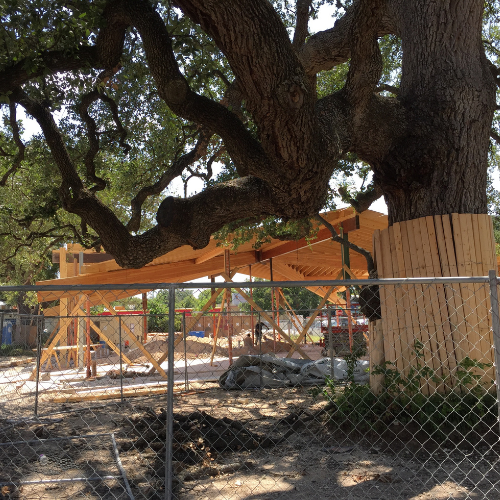Stick Framing is the most common and traditional framing method for residential home construction and often called the “platform framing”, wherein construction usually starts building a beam on top of a concrete basement foundation. Stick framing involves creating a supportive framework of joists, stud and rafters. As Stick Framing became advanced, builders, engineers and architects are continuously introducing some advanced techniques and methods of stick framing to ensure plasticity and structure integrity.
Types of Stick/Wood Framing
Platform Frame Construction , also known as "stick-built" or "stick framing", is a method of constructing buildings using a framework of wood studs, joists, and rafters. This is the most common type of stick framing In platform frame construction, the building's structure is built in stages, with the first stage consisting of the floor framing. Platform frame construction is often preferred over other construction methods due to its cost-effectiveness, speed of construction, and versatility. It is also known for its energy efficiency, as wood is a natural insulator that can help reduce heating and cooling costs. However, it may not be suitable for taller buildings due to its limited load-bearing capacity.
Balloon Frame Construction is a type of framing method uses a very long pieces of lumber that extends through the height of the house. In balloon frame construction, the studs are typically 2x4 or 2x6 inches in size and are spaced 16 or 24 inches apart. The studs are not interrupted by floor plates, so they run continuously from the foundation to the roof. This creates a vertical void or "chimney" that allows fire and smoke to travel quickly through the building. As a result, balloon frame construction is not used in modern construction due to fire safety concerns. In addition to fire safety concerns, balloon frame construction also has other limitations. The long, continuous studs can be difficult to work with and may require specialized tools and techniques for cutting and shaping. The method can also be more expensive than platform frame construction due to the increased amount of lumber required.
Plank and Beam Frame o Braced-Framed Construction
Plank and Beam is a type of framing with no joists but requires and utilizes larger- sized wood that spaced farther apart. In this type of framing, subfloors or roofs planks with at least 2-inches nominal thickness are supported by beams spaced up at 8-foot intervals. In plank and frame construction, the framework is typically made of oak, and the planks are usually made of softwood such as pine or cedar. The planks are fastened to the frame using wooden pegs or copper nails, and the seams between the planks are sealed with caulking material.
While plank and frame construction is not commonly used in modern construction, it is still used in the restoration and preservation of historic buildings and wooden boats. It requires a high level of skill and expertise to execute, and can be more time-consuming and expensive than modern construction methods.
Advanced Framing also known as optimum value engineering (OVE), is a method of framing buildings that focuses on reducing material waste, improving energy efficiency, and maximizing structural strength. This method is designed to be a more sustainable and cost-effective approach to framing than traditional framing methods. In advanced framing, the amount of lumber used in construction is minimized by using fewer studs, headers, and other framing members, while still maintaining structural integrity. In addition to reducing material waste, advanced framing can improve energy efficiency by reducing thermal bridging and allowing for more insulation. This can help to reduce heating and cooling costs and improve indoor comfort. Other benefits of advanced framing include improved air quality, reduced moisture issues, and increased durability.
Panelized Framing is a method of constructing buildings using prefabricated panels that are manufactured off-site and then assembled on the construction site. This method is a type of off-site construction that can help reduce the time and cost of construction while still providing high-quality structures.
Panelized framing is becoming increasingly popular in modern construction, particularly for residential homes and low-rise commercial buildings. However, it may not be suitable for larger or more complex projects that require more specialized construction methods.
Image Courtesy: https://www.residentialproductsonline.com
Advantages of Stick Framing in Construction
Cost-effective: Stick framing is a relatively simple and cost-effective method of construction, as it uses readily available and affordable materials, such as lumber, nails, and screws.
Design flexibility: Stick framing allows for a high degree of design flexibility, as changes to the design can be easily accommodated on site during construction.
Ease of construction: Stick framing is a simple and straightforward method of construction that can be quickly learned by workers, which can help to reduce labor costs and improve construction speed.
Energy efficiency: Stick framing can be designed to be energy-efficient, by incorporating insulation into the walls, floors, and roof of the building.
Durability: When constructed properly, stick-framed buildings can be durable and long-lasting, as the lumber used is treated to prevent decay and rot.
Sustainable: Stick framing can be a sustainable method of construction, as the lumber used is a renewable resource that can be grown and harvested in a responsible and environmentally friendly manner.
Availability of materials: Lumber is widely available and can be easily sourced, which makes it a popular choice for construction projects in many regions.
Conclusion
Stick framing is a popular method of construction for residential and commercial buildings, as it is relatively simple and cost-effective. It also allows for flexibility in the design, as changes can be easily made on site during the construction process. However, stick framing is labor-intensive and requires a skilled workforce to ensure that the frame is properly constructed and meets building code requirements. It also requires careful planning and coordination to ensure that the individual pieces of lumber are properly aligned and securely fastened together.
Additional sources to read:
https://www.hpdconsult.com/what-is-stick-roof-framing-in-construction/





